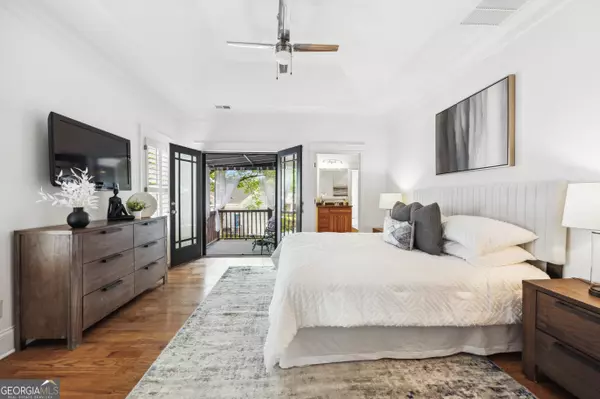For more information regarding the value of a property, please contact us for a free consultation.
Key Details
Sold Price $965,000
Property Type Single Family Home
Sub Type Single Family Residence
Listing Status Sold
Purchase Type For Sale
Square Footage 2,663 sqft
Price per Sqft $362
Subdivision Old Fourth Ward
MLS Listing ID 10289815
Sold Date 06/07/24
Style Craftsman
Bedrooms 3
Full Baths 2
Half Baths 1
HOA Y/N No
Year Built 2006
Annual Tax Amount $7,254
Tax Year 2023
Lot Size 5,619 Sqft
Acres 0.129
Lot Dimensions 5619.24
Property Sub-Type Single Family Residence
Source Georgia MLS 2
Property Description
Every room has been newly painted for an easy move in experience. Now, beautifully staged to show it's true exceptionalism with updated landscaping to capture the essence of your outside oasis, this custom Craftsman-style home in Atlanta's vibrant Old Fourth Ward not only captivates with its timeless charm but also boasts modern amenities for a lifestyle of utmost comfort. Immerse yourself in the classic elegance of coffered ceilings, Georgia crown molding, and custom chair rail throughout. The gleaming hardwood floors and high ceilings lead you seamlessly from room to room, showcasing the craftsmanship in every detail. A beautiful foyer that exudes traditional elegance and a sweeping staircase with intricate custom woodwork welcomes you, setting the tone for the sophistication that defines this residence. The open floor plan effortlessly connects the updated kitchen to the family room where you can enjoy the warmth of a stone fireplace and custom glass shelving, creating a cozy yet sophisticated atmosphere. Walk out to your screened in porch after dining in your oversized dinning room that easily seats twelve. Upstairs you will find the over-sized Master Bedroom with trey ceilings, a private fireplace, a private balcony and an exceptionally large master closet that transcends the ordinary. This versatile space is not only a haven for your wardrobe but also offers the potential to be transformed into a nursery or a dedicated workspace, providing flexibility tailored to your lifestyle. The recently renovated master bathroom with custom tile work, travertine flooring, spa tub and separate shower creates a luxurious retreat. Two large additional bedrooms with a Jack and Jill bath and an upstairs landing filled with light complete the second floor. Embrace the charm of a southern front porch, ideal for enjoying evenings with a touch of classic Southern hospitality. A gated, remote controlled and newly paved driveway provides a warm welcome to your two-car garage. The fenced backyard offers a private retreat, creating an oasis within the city. Ideally located within walking distance to shops, dog parks and restaurants, including the iconic Ponce City Market. This is not just a home; it's a sophisticated urban retreat in the heart of Atlanta's dynamic scene.
Location
State GA
County Fulton
Rooms
Basement Crawl Space
Dining Room Seats 12+
Interior
Interior Features Double Vanity, High Ceilings, Tray Ceiling(s), Walk-In Closet(s)
Heating Electric, Forced Air
Cooling Ceiling Fan(s), Central Air, Heat Pump
Flooring Hardwood, Stone
Fireplaces Number 2
Fireplaces Type Family Room, Gas Log
Fireplace Yes
Appliance Dishwasher, Disposal, Double Oven, Dryer, Electric Water Heater, Ice Maker, Oven/Range (Combo), Refrigerator, Stainless Steel Appliance(s), Washer
Laundry Other
Exterior
Exterior Feature Garden
Parking Features Garage, Garage Door Opener, Kitchen Level, Side/Rear Entrance
Fence Back Yard, Fenced, Front Yard, Wood
Community Features Park, Sidewalks, Street Lights, Near Public Transport, Near Shopping
Utilities Available Cable Available, Electricity Available, High Speed Internet, Natural Gas Available
View Y/N No
Roof Type Composition
Garage Yes
Private Pool No
Building
Lot Description Level, Private
Faces Please use GPS. Easy access to major highways.
Sewer Public Sewer
Water Public
Architectural Style Craftsman
Structure Type Wood Siding
New Construction No
Schools
Elementary Schools Hope Hill
Middle Schools Other
High Schools Grady
Others
HOA Fee Include None
Tax ID 14 004600030061
Security Features Carbon Monoxide Detector(s),Gated Community,Security System,Smoke Detector(s)
Acceptable Financing 1031 Exchange, Cash, Conventional
Listing Terms 1031 Exchange, Cash, Conventional
Special Listing Condition Resale
Read Less Info
Want to know what your home might be worth? Contact us for a FREE valuation!

Our team is ready to help you sell your home for the highest possible price ASAP

© 2025 Georgia Multiple Listing Service. All Rights Reserved.
GET MORE INFORMATION

Team Lead | License ID: 371058




