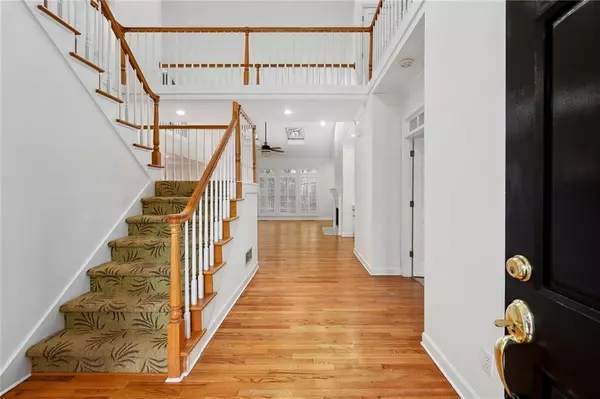For more information regarding the value of a property, please contact us for a free consultation.
Key Details
Sold Price $783,500
Property Type Single Family Home
Sub Type Single Family Residence
Listing Status Sold
Purchase Type For Sale
Square Footage 3,472 sqft
Price per Sqft $225
Subdivision Ashford Manor
MLS Listing ID 7344504
Sold Date 04/05/24
Style Traditional
Bedrooms 3
Full Baths 2
Half Baths 1
Construction Status Resale
HOA Fees $75/ann
HOA Y/N Yes
Year Built 1991
Annual Tax Amount $1,150
Tax Year 2023
Lot Size 0.300 Acres
Acres 0.3
Property Sub-Type Single Family Residence
Source First Multiple Listing Service
Property Description
This is it! Cul-de-sac opportunity offering a coveted primary Bedroom Suite on main level with a stepless entry from Garage. This John Weiland resale is freshly painted throughout plus new carpet and updated can lighting! Open floor plan with gracious fireside seating area and plantation shutters! Dining opens to Den with built-in storage cabinets. Eat-in chef's kitchen with center prep island, white cabinetry and sizable pantry. Half Bath and Laundry Room complete the main level. Sizable backyard Deck offers the perfect entertaining opportunity for grilling with guests! Impressive natural light throughout and a work from home loft area is perfect for today's lifestyle. The second level offers two secondary Bedrooms + a full Bath with separate sink/prep areas for ultimate convenience. A two-car Garage + driveway parking is also premier. Enjoy your favorite eateries, coffee houses, and shopping nearby. Private, premier cul-de-sac location, with easy access to interstate highways. Murphy Candler Park & Blackburn Park nearby! Short drive to area hospitals and universities. Zoned Montgomery Elementary School!
Location
State GA
County Dekalb
Area Ashford Manor
Lake Name None
Rooms
Bedroom Description Master on Main,Oversized Master,Roommate Floor Plan
Other Rooms None
Basement None
Main Level Bedrooms 1
Dining Room Open Concept
Kitchen Cabinets White, Eat-in Kitchen, Kitchen Island, Other Surface Counters, Pantry, Solid Surface Counters
Interior
Interior Features Bookcases, Crown Molding, Double Vanity, Entrance Foyer, Entrance Foyer 2 Story, High Ceilings 9 ft Lower, His and Hers Closets, Walk-In Closet(s)
Heating Forced Air, Natural Gas
Cooling Ceiling Fan(s), Central Air, Electric
Flooring Carpet, Ceramic Tile, Hardwood
Fireplaces Number 1
Fireplaces Type Factory Built, Family Room
Equipment None
Window Features Shutters
Appliance Dishwasher, Disposal, Electric Cooktop, Electric Oven, Electric Range, Gas Water Heater
Laundry Laundry Room, Main Level
Exterior
Exterior Feature Rain Gutters
Parking Features Garage, Garage Door Opener, Kitchen Level, Level Driveway
Garage Spaces 2.0
Fence Fenced, Wood
Pool None
Community Features None
Utilities Available Cable Available, Electricity Available, Natural Gas Available, Sewer Available, Water Available
Waterfront Description None
View Y/N Yes
View Other
Roof Type Shingle
Street Surface Asphalt
Accessibility None
Handicap Access None
Porch Deck, Front Porch
Total Parking Spaces 2
Private Pool false
Building
Lot Description Cul-De-Sac
Story Two
Foundation Brick/Mortar
Sewer Public Sewer
Water Public
Architectural Style Traditional
Level or Stories Two
Structure Type Brick Front,HardiPlank Type
Construction Status Resale
Schools
Elementary Schools Montgomery
Middle Schools Chamblee
High Schools Chamblee Charter
Others
HOA Fee Include Maintenance Grounds,Trash
Senior Community no
Restrictions false
Tax ID 18 306 06 073
Acceptable Financing Cash, Conventional
Listing Terms Cash, Conventional
Financing no
Special Listing Condition None
Read Less Info
Want to know what your home might be worth? Contact us for a FREE valuation!

Our team is ready to help you sell your home for the highest possible price ASAP

Bought with Maximum One Premier Realtors
GET MORE INFORMATION

Team Lead | License ID: 371058




