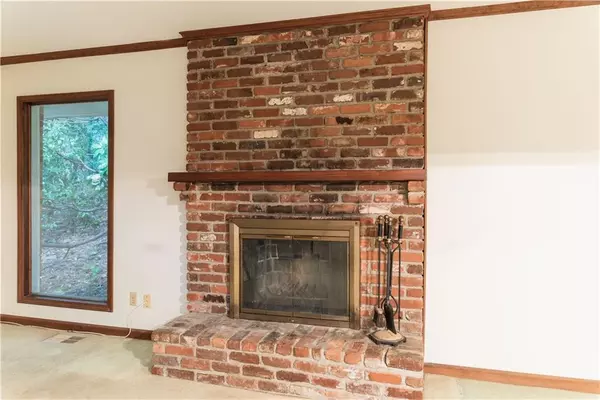For more information regarding the value of a property, please contact us for a free consultation.
Key Details
Sold Price $461,000
Property Type Single Family Home
Sub Type Single Family Residence
Listing Status Sold
Purchase Type For Sale
Square Footage 1,557 sqft
Price per Sqft $296
Subdivision Oak Manor
MLS Listing ID 7018587
Sold Date 04/25/22
Style Ranch
Bedrooms 3
Full Baths 2
Construction Status Resale
HOA Y/N No
Year Built 1953
Annual Tax Amount $1,320
Tax Year 2021
Lot Size 0.300 Acres
Acres 0.3
Property Sub-Type Single Family Residence
Source First Multiple Listing Service
Property Description
This all brick ranch home has been meticulously maintained by its current owner for the previous 30 years. The roof and HVAC are less than 2 1/2 years old and the home has a newer high end tankless water heater. There are original hardwood floors under most of the carpet. With all the major systems maintained you can focus on cosmetic renovations and truly make this home yours. There is a generous sunroom off the back of the house that overlooks a private back yard. The driveway and yard are gently sloping and set back nicely from the street. The home is located next to popular restaurants and shopping. This is not your average fixer upper.
Location
State GA
County Dekalb
Area Oak Manor
Lake Name None
Rooms
Bedroom Description None
Other Rooms Shed(s)
Basement Crawl Space
Main Level Bedrooms 3
Dining Room Separate Dining Room
Kitchen Laminate Counters, View to Family Room
Interior
Interior Features Disappearing Attic Stairs
Heating Central
Cooling Ceiling Fan(s), Central Air
Flooring Carpet
Fireplaces Number 1
Fireplaces Type Family Room
Equipment None
Window Features Skylight(s)
Appliance Dishwasher, Disposal, Electric Oven, Electric Range, Refrigerator, Tankless Water Heater
Laundry In Kitchen
Exterior
Exterior Feature None
Parking Features Carport, Driveway
Fence None
Pool None
Community Features Near Shopping, Restaurant, Street Lights
Utilities Available Cable Available, Electricity Available, Natural Gas Available, Phone Available, Sewer Available, Water Available
Waterfront Description None
View Y/N Yes
View Other
Roof Type Composition
Street Surface Paved
Accessibility Accessible Approach with Ramp
Handicap Access Accessible Approach with Ramp
Porch None
Private Pool false
Building
Lot Description Back Yard, Front Yard
Story One
Foundation Block
Sewer Public Sewer
Water Public
Architectural Style Ranch
Level or Stories One
Structure Type Brick 4 Sides
Construction Status Resale
Schools
Elementary Schools Briar Vista
Middle Schools Druid Hills
High Schools Druid Hills
Others
Senior Community no
Restrictions false
Tax ID 18 106 07 006
Read Less Info
Want to know what your home might be worth? Contact us for a FREE valuation!

Our team is ready to help you sell your home for the highest possible price ASAP

Bought with RE/MAX Metro Atlanta
GET MORE INFORMATION

Team Lead | License ID: 371058




