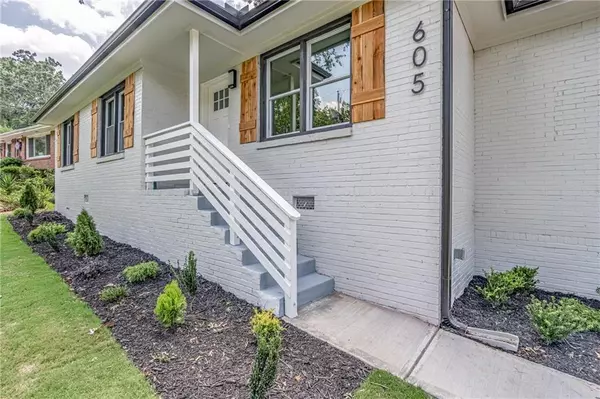
UPDATED:
Key Details
Property Type Single Family Home
Sub Type Single Family Residence
Listing Status Active
Purchase Type For Rent
Square Footage 1,584 sqft
Subdivision East Atlanta Village
MLS Listing ID 7672540
Style Mid-Century Modern,Ranch
Bedrooms 3
Full Baths 2
HOA Y/N No
Year Built 1955
Available Date 2025-12-01
Lot Size 8,276 Sqft
Acres 0.19
Property Sub-Type Single Family Residence
Source First Multiple Listing Service
Property Description
This gorgeous, 3 bed/2 bath, all brick home received a full renovation in 2023 and is better than brand new. The house is perched on a quiet street in the heart of East Atlanta Village, yet just a few short blocks to neighborhood bars & restaurants. You'll enjoy off-street parking in the driveway or securely in the garage (which also has a TON of extra storage). The back deck will become your favorite spot to unwind after a long day, perfect for relaxing while your furry friends safely explore the fully fenced backyard. More features you'll love: gleaming original hardwoods (no carpet), recessed overhead lighting, ceiling fans in each spacious bedroom, two beautifully updated bathrooms, Nest doorbell & thermostat, washer/dryer included, the convenience of lawn care AND pest control provided by the landlord. Application fee is $50 person which covers credit/background check - security deposit is one month's rent, and we're happy to accommodate pets with additional deposit.
Location
State GA
County Dekalb
Area East Atlanta Village
Lake Name None
Rooms
Bedroom Description Master on Main,Roommate Floor Plan
Other Rooms None
Basement Crawl Space
Main Level Bedrooms 3
Dining Room Open Concept
Kitchen Cabinets White, Eat-in Kitchen, Pantry, Stone Counters, View to Family Room
Interior
Interior Features Recessed Lighting, Walk-In Closet(s)
Heating Central
Cooling Ceiling Fan(s), Central Air
Flooring Hardwood
Fireplaces Type None
Equipment None
Window Features Double Pane Windows
Appliance Dishwasher, Disposal, Gas Range, Microwave, Refrigerator
Laundry In Hall, Main Level
Exterior
Exterior Feature Private Entrance, Private Yard, Storage
Parking Features Driveway, Garage, Garage Door Opener, Garage Faces Front, Kitchen Level, Level Driveway
Garage Spaces 1.0
Fence Back Yard, Wood
Pool None
Community Features Curbs, Near Beltline, Near Public Transport, Near Schools, Near Shopping, Park, Sidewalks, Street Lights
Utilities Available Cable Available, Electricity Available, Natural Gas Available, Phone Available, Sewer Available, Underground Utilities, Water Available
Waterfront Description None
View Y/N Yes
View City, Neighborhood, Trees/Woods
Roof Type Composition
Street Surface Asphalt
Accessibility None
Handicap Access None
Porch Rear Porch
Total Parking Spaces 2
Private Pool false
Building
Lot Description Back Yard, Front Yard, Level
Story One
Architectural Style Mid-Century Modern, Ranch
Level or Stories One
Structure Type Brick,Brick 4 Sides
Schools
Elementary Schools Burgess-Peterson
Middle Schools Martin L. King Jr.
High Schools Maynard Jackson
Others
Senior Community no
Tax ID 15 175 04 120





