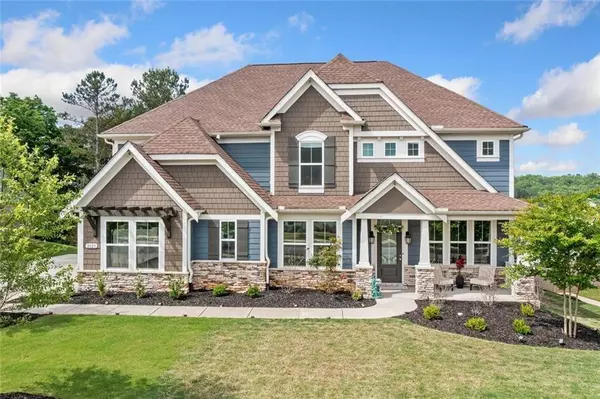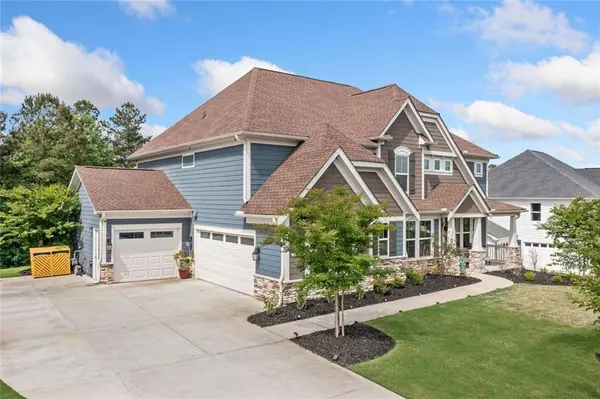
UPDATED:
Key Details
Property Type Single Family Home
Sub Type Single Family Residence
Listing Status Active
Purchase Type For Rent
Square Footage 3,044 sqft
Subdivision Governors Preserve
MLS Listing ID 7673257
Style Contemporary,Modern
Bedrooms 4
Full Baths 4
HOA Y/N No
Year Built 2021
Available Date 2025-12-01
Lot Size 0.460 Acres
Acres 0.46
Property Sub-Type Single Family Residence
Source First Multiple Listing Service
Property Description
Location
State GA
County Cherokee
Area Governors Preserve
Lake Name None
Rooms
Bedroom Description Other
Other Rooms None
Basement None
Main Level Bedrooms 1
Dining Room Open Concept
Kitchen Cabinets White, Eat-in Kitchen, Kitchen Island, Pantry, View to Family Room
Interior
Interior Features Central Vacuum, Smart Home, Vaulted Ceiling(s)
Heating Central
Cooling Central Air
Flooring Carpet, Tile
Fireplaces Type None
Equipment Generator, Irrigation Equipment
Window Features Double Pane Windows
Appliance Dishwasher, Disposal, Gas Cooktop, Gas Oven, Gas Range, Gas Water Heater, Microwave
Laundry Laundry Closet, Upper Level
Exterior
Exterior Feature Private Yard, Rain Gutters
Parking Features Attached, Driveway, Garage, Garage Door Opener
Garage Spaces 3.0
Fence None
Pool None
Community Features Clubhouse, Fitness Center, Homeowners Assoc, Near Trails/Greenway, Pickleball, Playground, Pool, Sidewalks, Street Lights, Tennis Court(s)
Utilities Available Cable Available, Electricity Available, Natural Gas Available, Phone Available, Sewer Available
Waterfront Description None
View Y/N Yes
View Trees/Woods
Roof Type Composition
Street Surface Concrete
Accessibility Accessible Bedroom, Accessible Closets, Accessible Full Bath, Accessible Hallway(s)
Handicap Access Accessible Bedroom, Accessible Closets, Accessible Full Bath, Accessible Hallway(s)
Porch Front Porch
Private Pool false
Building
Lot Description Sprinklers In Front, Sprinklers In Rear
Story Two
Architectural Style Contemporary, Modern
Level or Stories Two
Structure Type HardiPlank Type
Schools
Elementary Schools Avery
Middle Schools Creekland - Cherokee
High Schools Creekview
Others
Senior Community no
Tax ID 03N04B 168





