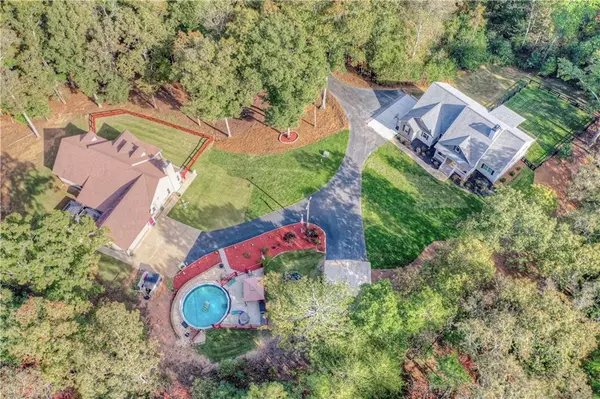
UPDATED:
Key Details
Property Type Single Family Home
Sub Type Single Family Residence
Listing Status Active
Purchase Type For Sale
Square Footage 6,806 sqft
Price per Sqft $293
Subdivision 27.84 Acre Estate | 2 Homes
MLS Listing ID 7671959
Style Craftsman
Bedrooms 9
Full Baths 5
Half Baths 1
Construction Status Resale
HOA Y/N No
Year Built 2015
Annual Tax Amount $10,911
Tax Year 2024
Lot Size 27.840 Acres
Acres 27.84
Property Sub-Type Single Family Residence
Source First Multiple Listing Service
Property Description
Discover a truly rare opportunity — two custom-built Craftsman ranch homes situated on a serene 27.84-acre private estate just outside the Canton city limits. This remarkable property offers the perfect balance of luxury, privacy, and convenience, located only 35 minutes from Downtown Atlanta and 0.4 miles from I-575 for easy commuting access.
A private half-mile driveway winds through lush woods and open pastures, revealing sweeping views of the creek/stream, a small waterfall, and surrounding landscape — a peaceful retreat unlike any other.
--
302 Garland Way is nestled on 13.92 acres, this beautiful Craftsman-style ranch offers both comfort and character.
Inside, an open-concept layout blends spacious living with natural light and custom finishes throughout. The large family room flows seamlessly into a sunroom, perfect for entertaining or relaxing.
The chef's kitchen features generous counter space and cabinetry, while the owner's suite includes a walk-in closet and private ensuite bath. Two additional bedrooms on the main level plus a bonus bedroom upstairs offer flexible space for family, guests, or a home office.
Outdoor living is exceptional — enjoy a pool, hot tub, grilling terrace, and beautifully landscaped grounds designed for relaxation and fun.
--
304 Garland Way is set on 13.92 acres, this Craftsman ranch with a fully finished terrace level offers a warm and inviting layout featuring 5 bedrooms and 3 baths.
The rocking-chair front porch welcomes you into an open floor plan highlighted by a vaulted family room with a custom stone fireplace and wood-burning stove. The kitchen showcases granite countertops, stainless steel appliances, and rich cabinetry, while the dining area provides a perfect space for gatherings.
The primary suite includes a walk-in closet and spa-like bath with a large shower. Two secondary bedrooms on the main level also feature walk-in closets. The terrace level offers two additional bedrooms or offices, a full bath, media/family/exercise areas, and even a built-in safe room.
Step outside to the expansive deck and fenced backyard, ideal for entertaining or enjoying the tranquil setting.
Property Highlights
Just under 28 Private Acres with private wooded and open pasture area, Private Stream/Creek and Waterfall on the property, Two Custom-Built Craftsman Homes sold together, Beautiful Landscaping and Outdoor Living Spaces, Half-Mile Private Driveway offering seclusion and security, Minutes to I-575 and Downtown Canton and Ideal for Multi-Generational Living, Investment, or Private Retreat.
Whether you're seeking a private family compound, a multi-generational retreat, or a unique estate with room to grow, 302 & 304 Garland Way offers an unmatched opportunity in Cherokee County.
Homes will be sold together as one estate totaling 28 acres. Don't miss your chance to own this extraordinary dual-property retreat.
Current Appraisals just completed on both properties. Instant equity awaits you!
Location
State GA
County Cherokee
Area 27.84 Acre Estate | 2 Homes
Lake Name None
Rooms
Bedroom Description Master on Main
Other Rooms Other
Basement Crawl Space, Finished, Finished Bath, Interior Entry, Walk-Out Access
Main Level Bedrooms 6
Dining Room Open Concept
Kitchen Breakfast Bar, Breakfast Room, Cabinets Stain, Cabinets White, Kitchen Island, Pantry
Interior
Interior Features Crown Molding, Entrance Foyer, High Ceilings 9 ft Lower, High Ceilings 9 ft Main, High Speed Internet, Recessed Lighting, Tray Ceiling(s), Vaulted Ceiling(s), Walk-In Closet(s)
Heating Electric, Heat Pump
Cooling Ceiling Fan(s), Central Air
Flooring Hardwood, Luxury Vinyl, Sustainable
Fireplaces Number 2
Fireplaces Type Family Room, Gas Starter, Living Room, Wood Burning Stove
Equipment Irrigation Equipment
Window Features Double Pane Windows,Insulated Windows,Window Treatments
Appliance Dishwasher, Electric Oven, Electric Water Heater
Laundry Laundry Room, Main Level
Exterior
Exterior Feature Private Yard
Parking Features Attached, Carport, Covered, Detached, Driveway, Garage, Garage Faces Side
Garage Spaces 4.0
Fence Back Yard, Fenced, Front Yard
Pool Above Ground, Private
Community Features None
Utilities Available Cable Available, Electricity Available
Waterfront Description Stream
View Y/N Yes
View Creek/Stream, Rural, Trees/Woods
Roof Type Composition
Street Surface Asphalt,Gravel
Accessibility None
Handicap Access None
Porch Covered, Deck, Front Porch, Patio, Rear Porch
Total Parking Spaces 6
Private Pool true
Building
Lot Description Back Yard, Private, Stream or River On Lot, Wooded
Story One and One Half
Foundation Pillar/Post/Pier
Sewer Septic Tank
Water Private, Well
Architectural Style Craftsman
Level or Stories One and One Half
Structure Type Brick Front,Stone,Vinyl Siding
Construction Status Resale
Schools
Elementary Schools William G. Hasty, Sr.
Middle Schools Teasley
High Schools Cherokee
Others
Senior Community no
Restrictions false
Tax ID 14N24 011





