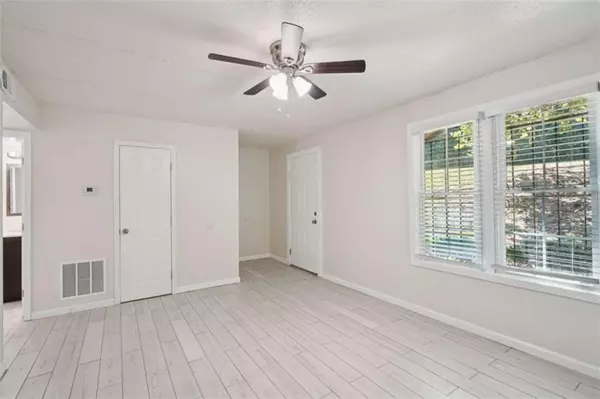
UPDATED:
Key Details
Property Type Single Family Home
Sub Type Single Family Residence
Listing Status Active
Purchase Type For Sale
Square Footage 1,138 sqft
Price per Sqft $127
Subdivision Peyton Village
MLS Listing ID 7671479
Style Colonial
Bedrooms 3
Full Baths 1
Half Baths 1
Construction Status Updated/Remodeled
HOA Fees $2,880/mo
HOA Y/N Yes
Year Built 1976
Annual Tax Amount $1,374
Tax Year 2024
Lot Size 1,132 Sqft
Acres 0.026
Property Sub-Type Single Family Residence
Source First Multiple Listing Service
Property Description
Location
State GA
County Fulton
Area Peyton Village
Lake Name None
Rooms
Bedroom Description None
Other Rooms None
Basement None
Dining Room Dining L
Kitchen Eat-in Kitchen, Pantry, Solid Surface Counters
Interior
Interior Features High Ceilings, High Ceilings 9 ft Lower, High Ceilings 9 ft Main, High Ceilings 9 ft Upper
Heating Central, Electric
Cooling Ceiling Fan(s), Central Air
Flooring Ceramic Tile, Vinyl
Fireplaces Type None
Equipment None
Window Features Double Pane Windows,Insulated Windows
Appliance Dishwasher, Disposal, Gas Water Heater, Microwave, Refrigerator
Laundry Common Area, In Kitchen
Exterior
Exterior Feature Other
Parking Features Assigned
Fence None
Pool None
Community Features Homeowners Assoc, Near Public Transport, Near Schools, Near Shopping, Sidewalks, Street Lights
Utilities Available Cable Available, Electricity Available, Phone Available, Sewer Available, Water Available
Waterfront Description None
View Y/N Yes
View Other
Roof Type Composition
Street Surface Asphalt
Accessibility None
Handicap Access None
Porch Patio
Total Parking Spaces 2
Private Pool false
Building
Lot Description Open Lot
Story Two
Foundation Slab
Sewer Public Sewer
Water Public
Architectural Style Colonial
Level or Stories Two
Structure Type Brick
Construction Status Updated/Remodeled
Schools
Elementary Schools Peyton Forest
Middle Schools Jean Childs Young
High Schools Benjamin E. Mays
Others
HOA Fee Include Insurance,Maintenance Grounds,Maintenance Structure,Pest Control,Reserve Fund,Termite,Trash
Senior Community no
Restrictions false
Ownership Fee Simple
Financing no
Virtual Tour https://www.zillow.com/view-imx/bd3dd253-d868-4e6b-b534-0dad3cccce65?wl=true&setAttribution=mls&initialViewType=pano





