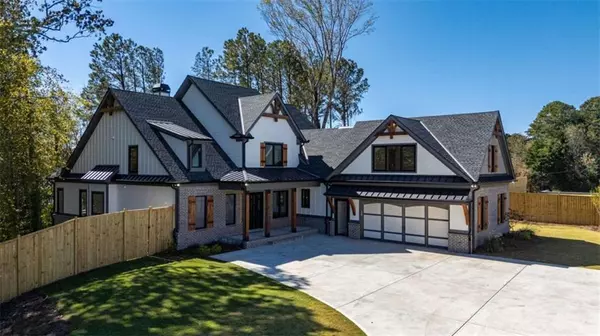
UPDATED:
Key Details
Property Type Single Family Home
Sub Type Single Family Residence
Listing Status Active
Purchase Type For Sale
Square Footage 4,300 sqft
Price per Sqft $354
Subdivision Na
MLS Listing ID 7671348
Style Contemporary,Country,Mid-Century Modern
Bedrooms 4
Full Baths 4
Construction Status New Construction
HOA Y/N No
Year Built 2025
Annual Tax Amount $938
Tax Year 2024
Lot Size 0.630 Acres
Acres 0.63
Property Sub-Type Single Family Residence
Source First Multiple Listing Service
Property Description
Location
State GA
County Forsyth
Area Na
Lake Name None
Rooms
Bedroom Description Master on Main
Other Rooms None
Basement Bath/Stubbed, Full
Main Level Bedrooms 2
Dining Room Great Room
Kitchen Country Kitchen, Kitchen Island, Pantry, Pantry Walk-In
Interior
Interior Features Beamed Ceilings, High Ceilings, High Ceilings 9 ft Lower, High Ceilings 9 ft Main, High Ceilings 9 ft Upper, High Speed Internet, Vaulted Ceiling(s), Walk-In Closet(s)
Heating Central
Cooling Central Air
Flooring Ceramic Tile, Hardwood
Fireplaces Number 1
Fireplaces Type Living Room
Equipment None
Window Features Insulated Windows
Appliance Dishwasher, Refrigerator
Laundry Laundry Room, Mud Room
Exterior
Exterior Feature Other, Private Yard
Parking Features Garage, Kitchen Level, Parking Pad
Garage Spaces 8.0
Fence Back Yard
Pool None
Community Features None
Utilities Available Cable Available, Electricity Available, Phone Available, Sewer Available, Water Available
Waterfront Description None
View Y/N Yes
View Trees/Woods
Roof Type Composition
Street Surface Paved
Accessibility Accessible Doors, Accessible Entrance, Accessible Hallway(s), Accessible Kitchen
Handicap Access Accessible Doors, Accessible Entrance, Accessible Hallway(s), Accessible Kitchen
Porch Deck, Rear Porch
Total Parking Spaces 8
Private Pool false
Building
Lot Description Level, Private
Story Three Or More
Foundation See Remarks
Sewer Public Sewer
Water Public
Architectural Style Contemporary, Country, Mid-Century Modern
Level or Stories Three Or More
Structure Type Brick 4 Sides,Other
Construction Status New Construction
Schools
Elementary Schools Mashburn
Middle Schools Otwell
High Schools Forsyth Central
Others
Senior Community no
Restrictions false
Tax ID 197 311
Ownership Other
Financing no





