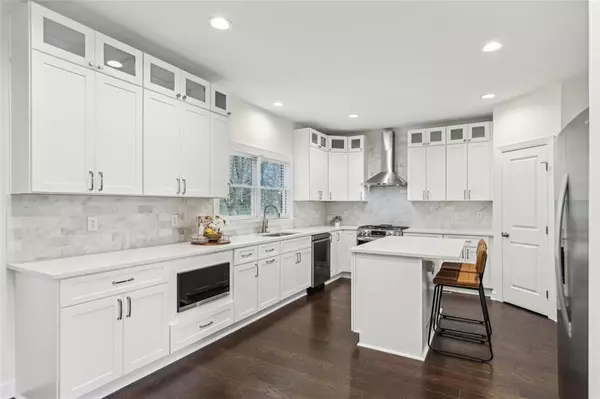
Open House
Sun Sep 21, 2:00pm - 4:00pm
UPDATED:
Key Details
Property Type Single Family Home
Sub Type Single Family Residence
Listing Status Active
Purchase Type For Sale
Square Footage 4,536 sqft
Price per Sqft $108
Subdivision Gates Of Southland
MLS Listing ID 7652425
Style Traditional
Bedrooms 4
Full Baths 4
Half Baths 1
Construction Status Updated/Remodeled
HOA Fees $395/ann
HOA Y/N Yes
Year Built 2000
Annual Tax Amount $7,764
Tax Year 2024
Lot Size 0.300 Acres
Acres 0.3
Property Sub-Type Single Family Residence
Source First Multiple Listing Service
Property Description
Every inch of this property has been flawlessly reimagined. Step through the custom iron and glass front door into a soaring two-story foyer that immediately sets a tone of modern elegance. The open-concept layout flows effortlessly into a grand family room with a dramatic coffered ceiling and a sleek electric fireplace. This space opens directly to the true heart of the home: a chef's dream kitchen. It's a vision of sophistication with pristine quartz countertops, top-of-the-line stainless steel appliances, and custom soft-close cabinetry.
Upstairs, the oversized primary suite is your private sanctuary. Unwind in the spa-style bathroom, featuring dual vanities, a deep soaking tub, and a massive glass-enclosed shower. Three additional bedrooms and beautifully updated bathrooms complete the upper level. The surprises continue downstairs in the fully finished basement, a versatile space with a wet bar, full bathroom, and endless possibilities—from a media lounge to a guest suite or home gym.
But the upgrades don't stop there. Everything is new. From the plumbing and electrical to the HVAC, roof, windows, insulation and tankless water heater, this home is engineered for modern living and complete peace of mind. All you have to do is move in and enjoy. Outside, your private deck overlooks the serene golf course greenway, offering peaceful views without rear neighbors—a rare slice of tranquility.
The Gates of Southland community offers a lifestyle as luxurious as the home itself, with an Olympic-sized swimming pool, tennis courts, and a private 18-hole golf course. Golf course membership is not included.
A property of this caliber, in this location, is a unicorn. It's built for those who refuse to compromise and will not be on the market for long.
Don't wait—this opportunity is fleeting. Schedule your private showing today and experience the future of luxury living.
Location
State GA
County Dekalb
Area Gates Of Southland
Lake Name None
Rooms
Bedroom Description Sitting Room
Other Rooms None
Basement Daylight, Exterior Entry, Finished, Finished Bath, Full
Dining Room Open Concept
Kitchen Cabinets Other, Cabinets White, Eat-in Kitchen, Keeping Room, Kitchen Island, Pantry Walk-In, Stone Counters, View to Family Room
Interior
Interior Features Coffered Ceiling(s), Disappearing Attic Stairs, Double Vanity, Entrance Foyer 2 Story, High Speed Internet, Tray Ceiling(s), Walk-In Closet(s), Wet Bar
Heating Central, Natural Gas
Cooling Central Air, Ceiling Fan(s), Zoned
Flooring Carpet, Ceramic Tile, Hardwood
Fireplaces Number 2
Fireplaces Type Electric, Keeping Room, Master Bedroom
Equipment None
Window Features Double Pane Windows
Appliance Dishwasher, Disposal, Microwave, Tankless Water Heater, Self Cleaning Oven, Gas Range
Laundry Laundry Room, Upper Level
Exterior
Exterior Feature None
Parking Features Garage, Kitchen Level, Garage Faces Front
Garage Spaces 2.0
Fence None
Pool None
Community Features Clubhouse, Golf, Homeowners Assoc, Lake, Playground, Pool, Sidewalks, Street Lights, Tennis Court(s)
Utilities Available Cable Available, Electricity Available, Natural Gas Available, Phone Available, Sewer Available, Water Available
Waterfront Description None
View Y/N Yes
View Water, Golf Course
Roof Type Composition
Street Surface Asphalt
Accessibility None
Handicap Access None
Porch Deck
Total Parking Spaces 2
Private Pool false
Building
Lot Description Back Yard, Front Yard
Story Two
Foundation Slab
Sewer Public Sewer
Water Public
Architectural Style Traditional
Level or Stories Two
Structure Type Brick 4 Sides
Construction Status Updated/Remodeled
Schools
Elementary Schools Shadow Rock
Middle Schools Redan
High Schools Redan
Others
HOA Fee Include Maintenance Grounds,Reserve Fund
Senior Community no
Restrictions true
Tax ID 16 065 01 297
Acceptable Financing Cash, FHA, VA Loan, Conventional
Listing Terms Cash, FHA, VA Loan, Conventional





