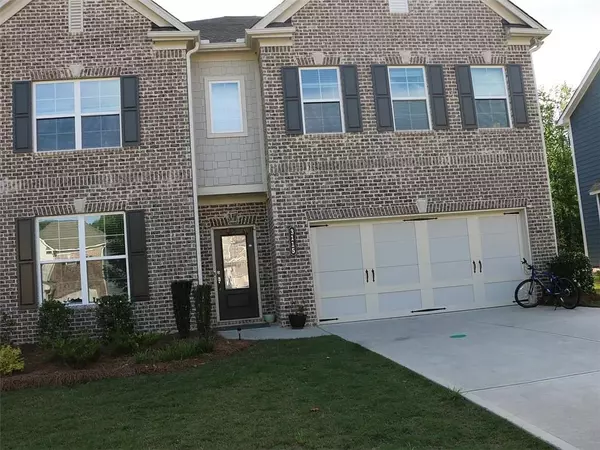
UPDATED:
Key Details
Property Type Single Family Home
Sub Type Single Family Residence
Listing Status Active
Purchase Type For Rent
Square Footage 3,678 sqft
Subdivision Mountain Crest Ph 7C Pod G Dar
MLS Listing ID 7649634
Style Contemporary,Modern
Bedrooms 5
Full Baths 4
HOA Y/N No
Year Built 2023
Available Date 2025-10-01
Lot Size 9,583 Sqft
Acres 0.22
Property Sub-Type Single Family Residence
Source First Multiple Listing Service
Property Description
Enjoy a beautifully upgraded interior with custom cabinets throughout the living room and all bedrooms. The large open-concept kitchen flows seamlessly into the generous living room, creating a warm and inviting atmosphere. A versatile flex room offers endless possibilities ideal as a home theater, recreation room, or second living space. Step outside to a serene backyard that backs onto peaceful wooded views, offering privacy and a true sense of nature.
As part of the Mountain crest community, residents have access to resort-style amenities including:
A luxurious clubhouse with a fully equipped gym, Olympic-sized swimming pool, Children's play area and multiple tennis and pickleball courts
Don't miss this opportunity to live in a beautifully upgraded home in a vibrant, amenity-rich neighborhood.
Renter is responsible for water, electric and gas. Lawn maintenance is included in the HOA. Last months rent is due at signing.
Location
State GA
County Forsyth
Area Mountain Crest Ph 7C Pod G Dar
Lake Name None
Rooms
Bedroom Description None
Other Rooms None
Basement None
Main Level Bedrooms 1
Dining Room Butlers Pantry, Open Concept
Kitchen Breakfast Bar, Cabinets Other, Cabinets White, Kitchen Island, Pantry Walk-In, Solid Surface Counters, Stone Counters, Other
Interior
Interior Features Bookcases, Double Vanity, Entrance Foyer 2 Story, High Ceilings 9 ft Main, Permanent Attic Stairs, Recessed Lighting, Smart Home, Vaulted Ceiling(s), Walk-In Closet(s)
Heating Central, ENERGY STAR Qualified Equipment, Forced Air, Natural Gas
Cooling Ceiling Fan(s), Central Air, ENERGY STAR Qualified Equipment, Humidity Control, Zoned
Flooring Carpet, Ceramic Tile, Hardwood, Tile
Fireplaces Number 1
Fireplaces Type Living Room
Equipment None
Window Features ENERGY STAR Qualified Windows,Insulated Windows,Window Treatments
Appliance Dishwasher, Disposal, Double Oven, Dryer, Electric Water Heater, ENERGY STAR Qualified Appliances, Gas Cooktop, Microwave, Range Hood, Refrigerator, Washer
Laundry Upper Level
Exterior
Exterior Feature Lighting, Private Entrance, Private Yard, Rain Gutters
Parking Features Covered, Driveway, Garage, Garage Faces Front, Kitchen Level, Level Driveway, On Street
Garage Spaces 2.0
Fence None
Pool None
Community Features Clubhouse, Fitness Center, Homeowners Assoc, Near Schools, Near Shopping, Near Trails/Greenway, Pickleball, Playground, Pool, Sidewalks, Street Lights, Tennis Court(s)
Utilities Available Electricity Available, Natural Gas Available, Sewer Available, Underground Utilities, Water Available
Waterfront Description None
View Y/N Yes
View Neighborhood, Park/Greenbelt, Trees/Woods
Roof Type Shingle
Street Surface Concrete
Accessibility None
Handicap Access None
Porch Covered, Patio
Private Pool false
Building
Lot Description Back Yard, Cul-De-Sac, Landscaped, Level, Private, Rectangular Lot
Story Two
Architectural Style Contemporary, Modern
Level or Stories Two
Structure Type Brick,Brick Front,Vinyl Siding
Schools
Elementary Schools Kelly Mill
Middle Schools Hendricks
High Schools Forsyth Central
Others
Senior Community no
Tax ID 100 593





