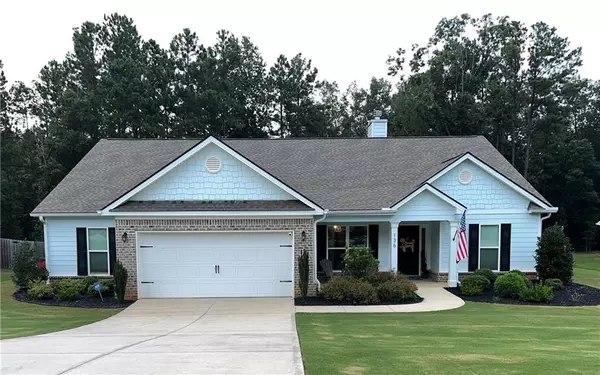UPDATED:
Key Details
Property Type Single Family Home
Sub Type Single Family Residence
Listing Status Coming Soon
Purchase Type For Sale
Square Footage 2,390 sqft
Price per Sqft $173
Subdivision Evergreen Ridge
MLS Listing ID 7630333
Style Ranch
Bedrooms 4
Full Baths 2
Half Baths 1
Construction Status Resale
HOA Fees $125/ann
HOA Y/N Yes
Year Built 2020
Annual Tax Amount $3,630
Tax Year 2024
Lot Size 0.750 Acres
Acres 0.75
Property Sub-Type Single Family Residence
Source First Multiple Listing Service
Property Description
Welcome to this beautifully maintained home in the heart of adorable Statham, just 2 miles from downtown Winder. Built less than six years ago, this newer construction property combines modern style with timeless charm. The inviting rocking chair front porch sets the tone for a home that truly shows like a model.
Step inside to an open floor plan filled with designer touches—quartz countertops, a farmhouse sink, built-in bookshelves, stylish wallpaper accents, neutral paint tones, and stunning light fixtures. The spacious kitchen flows seamlessly into the living and dining areas, perfect for everyday living or entertaining.
Enjoy the outdoors in the huge backyard, complete with a covered patio and plenty of room to run, play, or garden. Nestled in a quiet neighborhood and close to shopping, dining, and schools, this move-in-ready home offers the perfect blend of comfort, convenience, and style.
Nothing to do but move in and make it yours!
Location
State GA
County Barrow
Area Evergreen Ridge
Lake Name None
Rooms
Bedroom Description Master on Main,Roommate Floor Plan
Other Rooms Shed(s)
Basement None
Main Level Bedrooms 4
Dining Room Separate Dining Room
Kitchen Breakfast Bar, Breakfast Room, Cabinets White, Kitchen Island, Pantry Walk-In, Stone Counters, View to Family Room
Interior
Interior Features Bookcases, Double Vanity, Entrance Foyer, High Ceilings 10 ft Main, High Speed Internet, Walk-In Closet(s)
Heating Central
Cooling Central Air
Flooring Carpet, Tile, Vinyl, Wood
Fireplaces Number 1
Fireplaces Type Gas Starter
Equipment None
Window Features Insulated Windows
Appliance Dishwasher, Electric Cooktop, Electric Oven
Laundry Laundry Room, Main Level
Exterior
Exterior Feature Storage
Parking Features Garage, Garage Door Opener, Garage Faces Front, Level Driveway
Garage Spaces 2.0
Fence None
Pool None
Community Features Homeowners Assoc, Near Schools, Near Shopping
Utilities Available Cable Available, Electricity Available, Natural Gas Available, Water Available
Waterfront Description None
View Y/N Yes
View Rural, Trees/Woods
Roof Type Shingle
Street Surface Asphalt
Accessibility Accessible Entrance, Accessible Kitchen
Handicap Access Accessible Entrance, Accessible Kitchen
Porch Covered, Front Porch, Patio, Rear Porch
Private Pool false
Building
Lot Description Back Yard, Cleared, Front Yard, Landscaped, Level
Story One
Foundation Slab
Sewer Septic Tank
Water Public
Architectural Style Ranch
Level or Stories One
Structure Type Cement Siding
Construction Status Resale
Schools
Elementary Schools Statham
Middle Schools Bear Creek - Barrow
High Schools Winder-Barrow
Others
Senior Community no
Restrictions false



