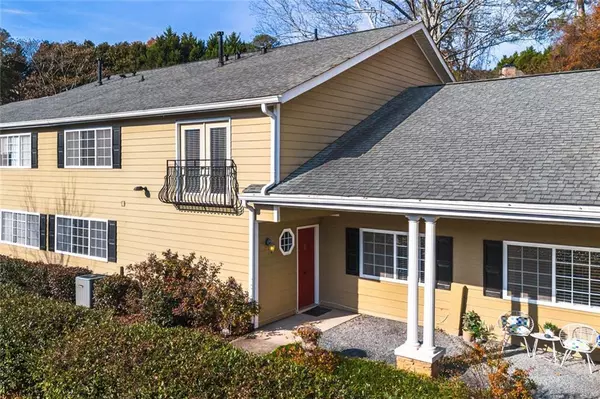UPDATED:
Key Details
Property Type Townhouse
Sub Type Townhouse
Listing Status Active
Purchase Type For Rent
Square Footage 1,290 sqft
Subdivision Carlyle Woods
MLS Listing ID 7629692
Style Townhouse,Traditional
Bedrooms 2
Full Baths 2
Half Baths 1
HOA Y/N No
Year Built 2007
Available Date 2025-08-08
Lot Size 871 Sqft
Acres 0.02
Property Sub-Type Townhouse
Source First Multiple Listing Service
Property Description
Location
State GA
County Dekalb
Area Carlyle Woods
Lake Name None
Rooms
Bedroom Description Roommate Floor Plan
Other Rooms Kennel/Dog Run
Basement Crawl Space
Dining Room Open Concept, Separate Dining Room
Kitchen Breakfast Room, Cabinets White
Interior
Interior Features Entrance Foyer, High Ceilings 10 ft Upper, Vaulted Ceiling(s)
Heating Natural Gas
Cooling Ceiling Fan(s), Central Air
Flooring Carpet, Hardwood
Fireplaces Type None
Equipment None
Window Features None
Appliance Dishwasher, Disposal, Dryer, Electric Range, Microwave, Refrigerator, Washer
Laundry Laundry Room, Main Level
Exterior
Exterior Feature Other
Parking Features Parking Lot
Fence None
Pool None
Community Features Clubhouse, Dog Park, Fitness Center, Homeowners Assoc, Near Public Transport, Near Shopping
Utilities Available Cable Available, Electricity Available, Water Available
Waterfront Description None
View Y/N Yes
View Other
Roof Type Composition
Street Surface Asphalt
Accessibility None
Handicap Access None
Porch Front Porch
Total Parking Spaces 1
Private Pool false
Building
Lot Description Other
Story Two
Architectural Style Townhouse, Traditional
Level or Stories Two
Structure Type Cement Siding
Schools
Elementary Schools Ashford Park
Middle Schools Chamblee
High Schools Chamblee Charter
Others
Senior Community no





