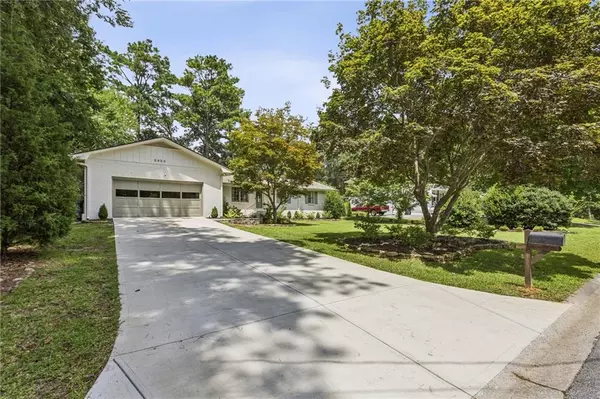UPDATED:
Key Details
Property Type Single Family Home
Sub Type Single Family Residence
Listing Status Active
Purchase Type For Sale
Square Footage 1,900 sqft
Price per Sqft $276
Subdivision Monteague Heights
MLS Listing ID 7629428
Style Ranch,Traditional
Bedrooms 4
Full Baths 3
Construction Status Resale
HOA Y/N No
Year Built 1970
Lot Size 0.540 Acres
Acres 0.54
Property Sub-Type Single Family Residence
Source First Multiple Listing Service
Property Description
recently updated painted exterior and carefully planned landscaping of the front yard makes for wonderful curb appeal.
Upon entering, you'll notice the gleaming refinished hardwoods that are throughout! The fireside living room has large
windows and is open to dining area for an open concept. Kitchen has loads of cabinets and pantry and window
overlooking expansive fenced in flat backyard. Three bedrooms are on one side of the home, along with a lovely hall
bath and one bedroom has ensuite bath! The primary suite located on the other side of the home has a brick fireplace
and brand new oversized spa like tiled bath to die for! The primary has lovely French doors separating it, and also
has a door that leads to the screened porch. Special treat to this unique home is it has 2 laundry areas! One in hall
convenient to guest rooms and the other in the primary bath! The backyard is a dream that has it all: flat grassy
areas, trees, two storage buildings, fenced, so many possibilities. Top sought after schools too! Close to it all, Mt.
Paran Christian, shopping, interstates, Kennesaw Mtn, Marietta Square. The homeowners have taken special care with
this one!
Location
State GA
County Cobb
Area Monteague Heights
Lake Name None
Rooms
Bedroom Description Oversized Master,Split Bedroom Plan
Other Rooms Outbuilding
Basement Crawl Space
Main Level Bedrooms 4
Dining Room Open Concept
Kitchen Cabinets White, Pantry, Stone Counters
Interior
Interior Features High Speed Internet
Heating Central, Electric
Cooling Ceiling Fan(s), Central Air
Flooring Ceramic Tile, Hardwood, Stone
Fireplaces Number 2
Fireplaces Type Family Room, Master Bedroom
Equipment None
Window Features Insulated Windows
Appliance Dishwasher, Disposal, Electric Cooktop, Electric Oven
Laundry In Hall, Main Level
Exterior
Exterior Feature Garden, Private Yard, Storage
Parking Features Attached, Driveway, Garage, Kitchen Level, Level Driveway
Garage Spaces 2.0
Fence Back Yard, Chain Link, Fenced
Pool None
Community Features Near Schools, Near Shopping, Near Trails/Greenway
Utilities Available Cable Available, Other
Waterfront Description None
View Y/N Yes
View Trees/Woods
Roof Type Composition
Street Surface Asphalt,Paved
Accessibility None
Handicap Access None
Porch Covered, Enclosed, Rear Porch, Screened
Private Pool false
Building
Lot Description Back Yard, Front Yard, Landscaped, Level, Wooded
Story One
Foundation None
Sewer Public Sewer
Water Public
Architectural Style Ranch, Traditional
Level or Stories One
Structure Type Brick 4 Sides
Construction Status Resale
Schools
Elementary Schools Due West
Middle Schools Mcclure
High Schools Harrison
Others
Senior Community no
Restrictions false
Tax ID 20029200420





