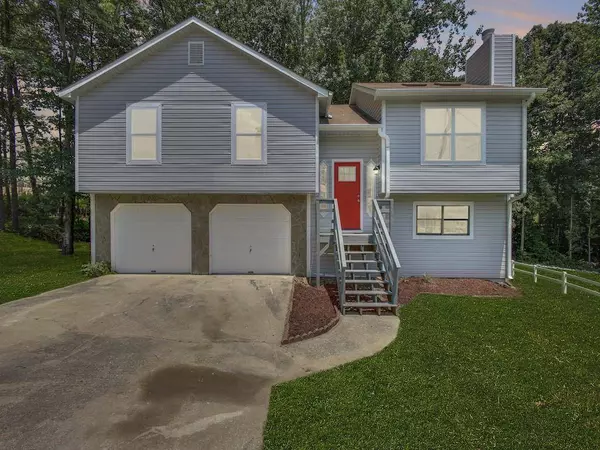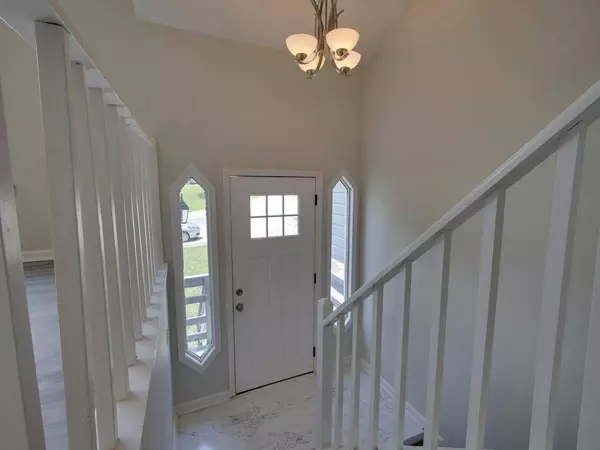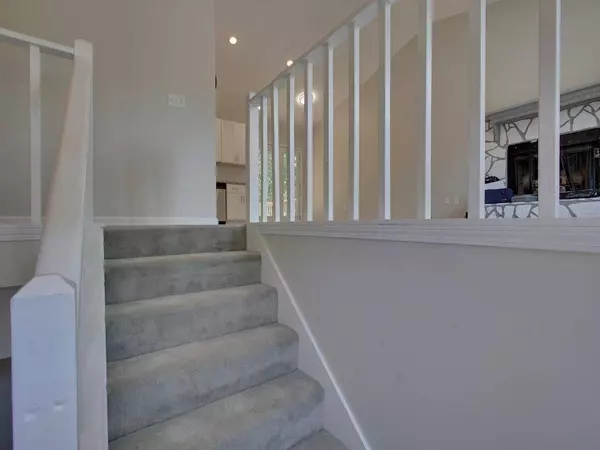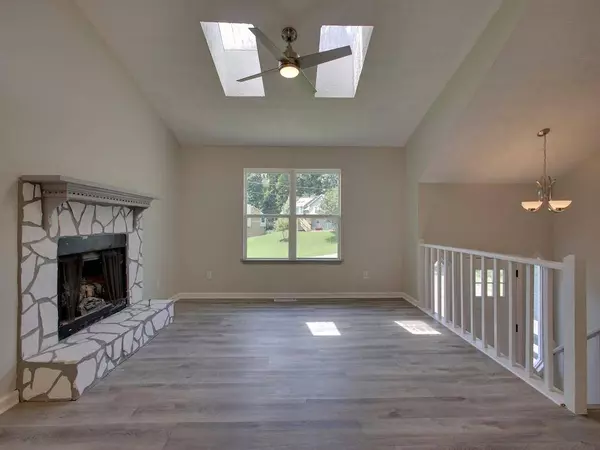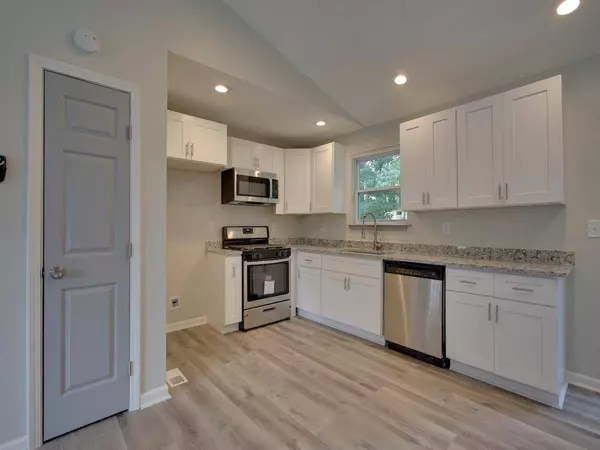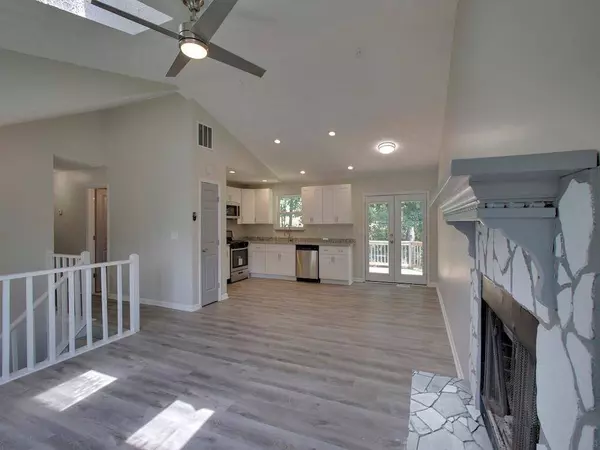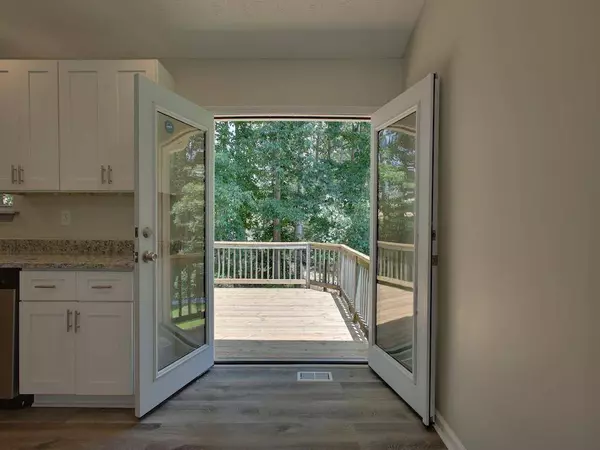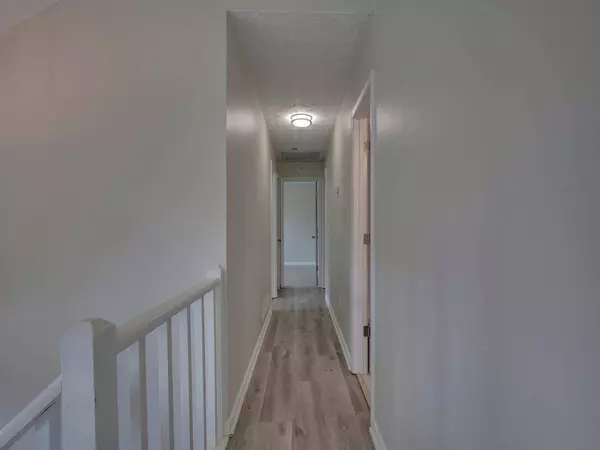
GALLERY
PROPERTY DETAIL
Key Details
Sold Price $282,5000.8%
Property Type Single Family Home
Sub Type Single Family Residence
Listing Status Sold
Purchase Type For Sale
Square Footage 1, 686 sqft
Price per Sqft $167
Subdivision Trail Creek
MLS Listing ID 7272066
Sold Date 10/11/23
Style Other
Bedrooms 4
Full Baths 2
Construction Status Resale
HOA Y/N No
Year Built 1986
Annual Tax Amount $631
Tax Year 2022
Lot Size 0.483 Acres
Acres 0.4828
Property Sub-Type Single Family Residence
Source First Multiple Listing Service
Location
State GA
County Douglas
Area Trail Creek
Lake Name None
Rooms
Bedroom Description None
Other Rooms None
Basement Partial
Main Level Bedrooms 3
Dining Room Open Concept
Kitchen Cabinets White, Stone Counters, View to Family Room
Building
Lot Description Back Yard
Story Multi/Split
Foundation Slab
Sewer Public Sewer
Water Public
Architectural Style Other
Level or Stories Multi/Split
Structure Type Vinyl Siding, Other
Construction Status Resale
Interior
Interior Features Walk-In Closet(s)
Heating Central, Natural Gas
Cooling Central Air
Flooring Carpet, Vinyl
Fireplaces Number 1
Fireplaces Type Family Room
Equipment None
Window Features Insulated Windows
Appliance Dishwasher, Electric Range, Refrigerator
Laundry In Garage
Exterior
Exterior Feature None
Parking Features Attached, Driveway, Garage, Garage Faces Front
Garage Spaces 2.0
Fence None
Pool None
Community Features None
Utilities Available Electricity Available, Natural Gas Available, Sewer Available, Water Available
Waterfront Description None
View Y/N Yes
View Other
Roof Type Composition, Shingle
Street Surface Asphalt
Accessibility None
Handicap Access None
Porch Deck
Private Pool false
Schools
Elementary Schools Sweetwater
Middle Schools Factory Shoals
High Schools Lithia Springs
Others
Senior Community no
Restrictions false
Tax ID 08101820043
Special Listing Condition None
CONTACT


